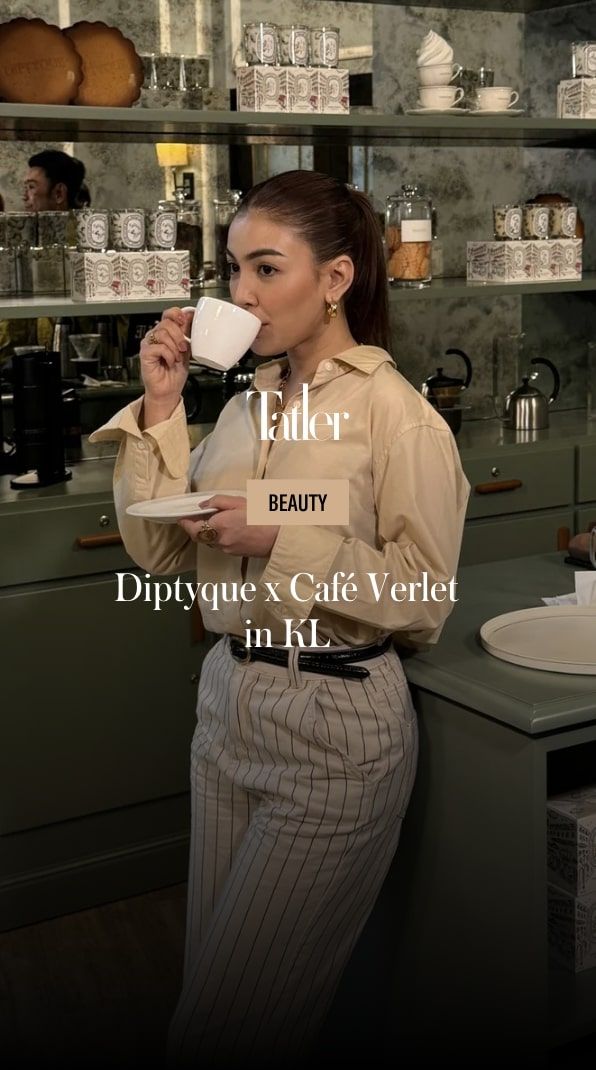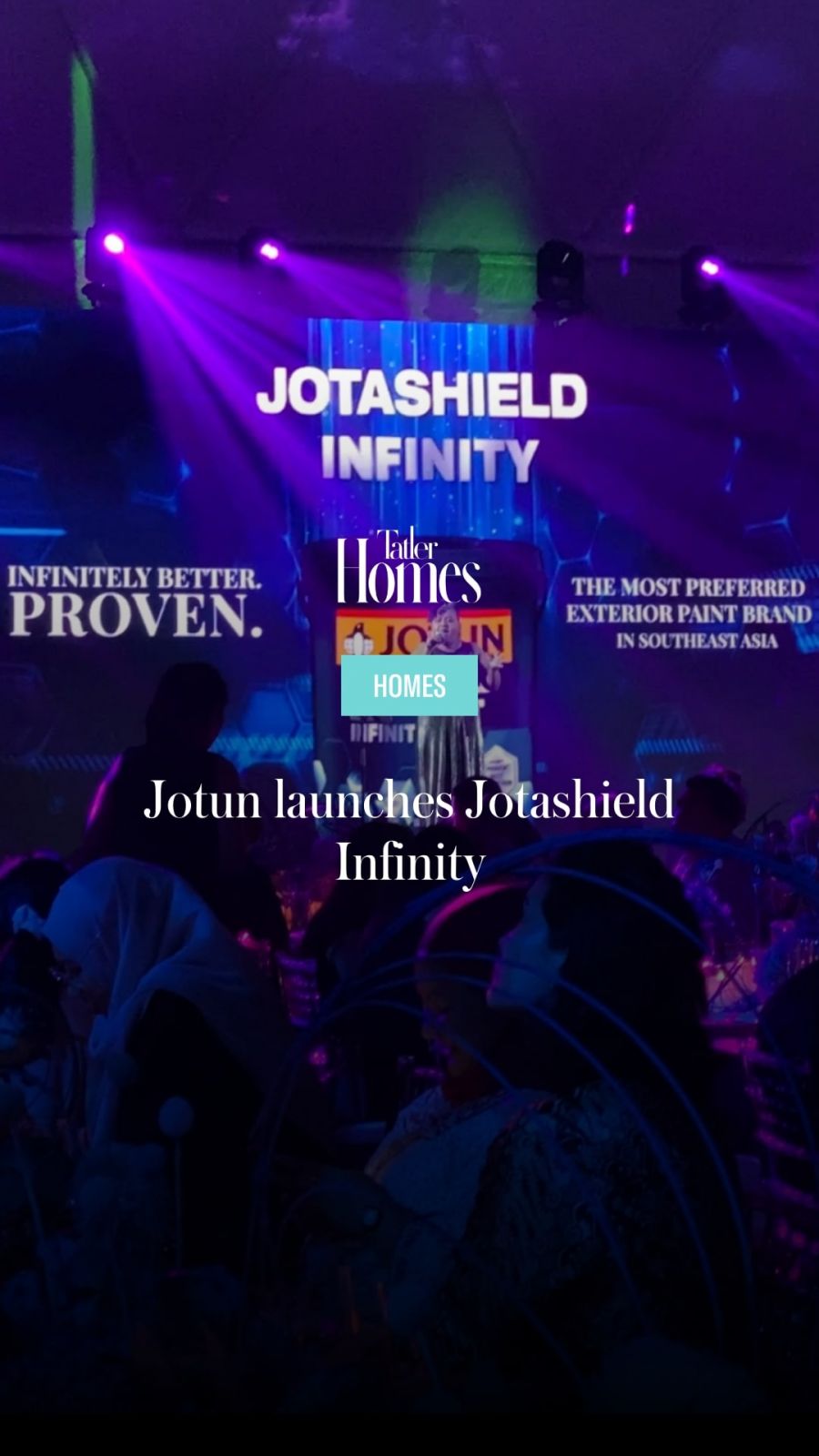OTCQ Architects have reimagined a terrace house in Kuala Lumpur as a sustainable tropical haven
Located in Taman OUG, one of the Klang Valley's earliest suburbs, OTCQ Architects has transformed a corner terrace house into a home that exemplifies the essence of tropical living.
A reimagined space that marries simplicity with sustainability, the thoughtful design has created a harmonious blend of indoor and outdoor living.
“We started with ‘removing’ rather than ‘adding’,” Oscar Tan, founder of OTCQ Architects, explains, describing the renovation strategy for the 4,123-sq-ft home.
Read more: Ultimate Malaysian Home Tours guide: 7 stunning homes in Penang
The original structure, a typical one-and-a-half-story house with four bedrooms, was stripped down to its essentials, particularly the oppressive pitched roof and the extensive car porch that once dominated the façade.
In their place, the designers have crafted an open, light-filled space that embraces its tropical surroundings.
See also: 9 greenest skyscrapers in Asia






























